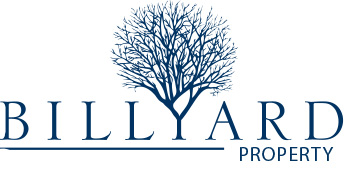
35b Williams Road, Melville
N/A
Property Details
- Property ID: 61880100
- Bedrooms: 5
- Bathrooms: 2
- Property type: HOUSE
- Land size: 454 Metres²
- Building size:
- Garage: 2
- Listing type: FOR SALE
- Available: Thursday 12th August, 2021
Description
Upside Contemporary Home
The combination of contemporary style architecture with the upside - down living is creative and ideal for those seeking separation and independence. The upstairs is designed to take advantage of the elevated vista to City & surrounding outlook. Lavish master bedroom and en-suite and parents can enjoy the opulence of the open plan kitchen, dining and living room. While the growing children have their own family room with kitchenette that opens to the outdoor entertaining area and swimming pool for family fun.
.
The Tasmanian Oak timber floor boards compliment the neutral colour tones and Caesar Stone benchtops throughout.
Features include;
• 4 bedrooms on ground floor (front bedroom could be used as study)
• Quality wool carpets in all bedrooms
• High Ceilings throughout
• Security system
• Ducted Vacuum system
• Ducted reverse cycle Mitsubishi air conditioning
• Gas storage hot water system
• Family room with kitchenette opens to outdoor entertaining
• Remote double garage has access to rear yard & shopper's entry
• Landscaped & reticulated gardens
• Swimming pool with fountain
• Low maintenance 454 sqm landholding
• Upside
• Master bedroom has 2 walk-in robes
• En-suite has double vanities & full height tiles & under floor heating
• kitchen features breakfast bar, stone bench tops & quality Bosch appliances.
• The generous upstairs open plan kitchen, dining and living areas lead onto the expansive balcony taking in the panoramic view to the city, river and hills, or watch the kids take the laneway to the beautiful Kadidjiny Park.
Conveniently located to Melville Shopping Centre, Melville Recreation Centre, Melville Primary School, Melville Senior High School, Kadidjiny
Park, cafes, transport and only a short drive into Fremantle
SALE TERMS
5% deposit
30 day settlement



























