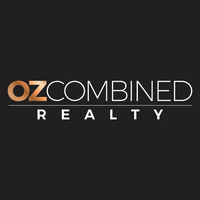
6/5 Park Street, PEAKHURST
For Sale $1.47m
Property Details
- Property ID: 61940890
- Bedrooms: 3
- Bathrooms: 3
- Property type: TOWNHOUSES
- Building size:
- Garage: 2
- Listing type: FOR SALE
- Available: Monday 30th November, -0001
Description
Often Sought, Seldom Found! House-like Townhouse
Available for the first time in 25years, discover the perfect blend of house-like comfort and easy-care living in this freestanding, north-facing townhouse, nestled at the end of a boutique complex of just six homes.
On the Lugarno side of Peakhurst — this 413 sqm property offers space, privacy, and a serene retreat — while keeping you close to all conveniences.
Designed for Effortless Living
With a clever floor plan, this home is ideal for families or down-sizers who want to maintain the feel of a standalone house:
Ground-floor master bedroom with ensuite and built-ins—perfect for easy living
Two additional private upstairs bedrooms with built-ins, plus a WC & washbasin
Dedicated living & dining areas with timeless timber & tile floors
Granite-crafted kitchen with new Bosch appliances (dishwasher & gas stovetop)
Outdoor Oasis Meets Convenient Location
*Surrounded by Eucalyptus, Yucca & Jacaranda trees, the wraparound garden offers a peaceful escape while still being within easy reach of everything:
*Park Street village hub at your doorstep
*15-minute walk to Georges River foreshore & lush parklands
*Bus services (2 min walk) to Westfield Hurstville & Riverwood Station (Airport link)
*Spacious double garage with internal entry + visitor parking
Total Land Size: 413 sqm (approx.) Internal Size: 148 sqm
An Unmissable Opportunity
Whether you’re looking for a low-maintenance family home or a downsizer’s dream, this unique townhouse ticks all the boxes.
Inspect as advertised or by appointment.
Contact: Peter Ozerskis – 0418 428 161
Council Rates: $450/qtr |
Water Rates: $230/qtr |
Strata Rates: $1,097/qtr

























